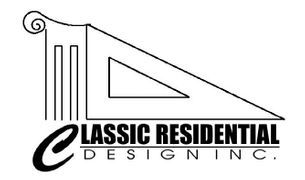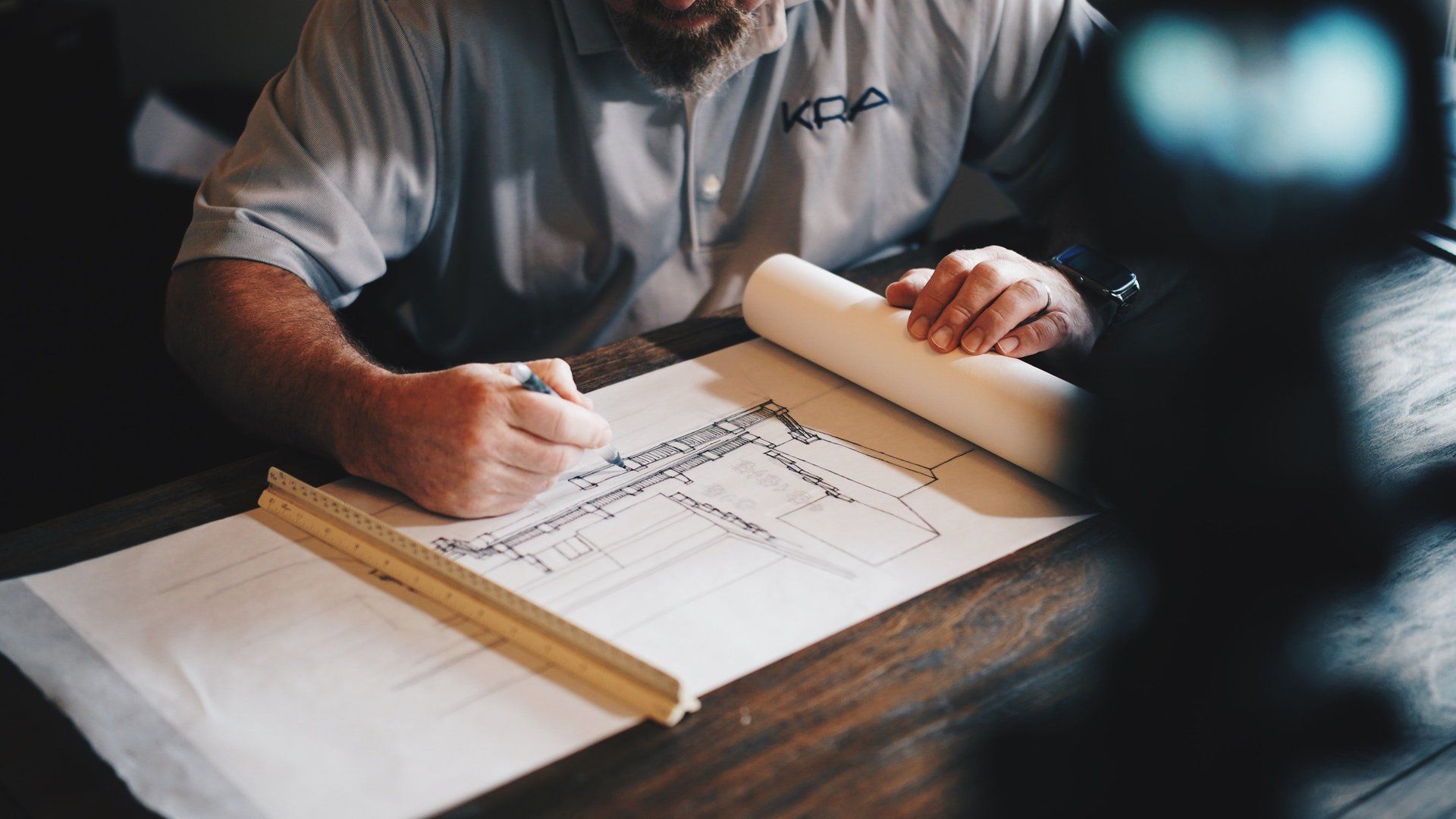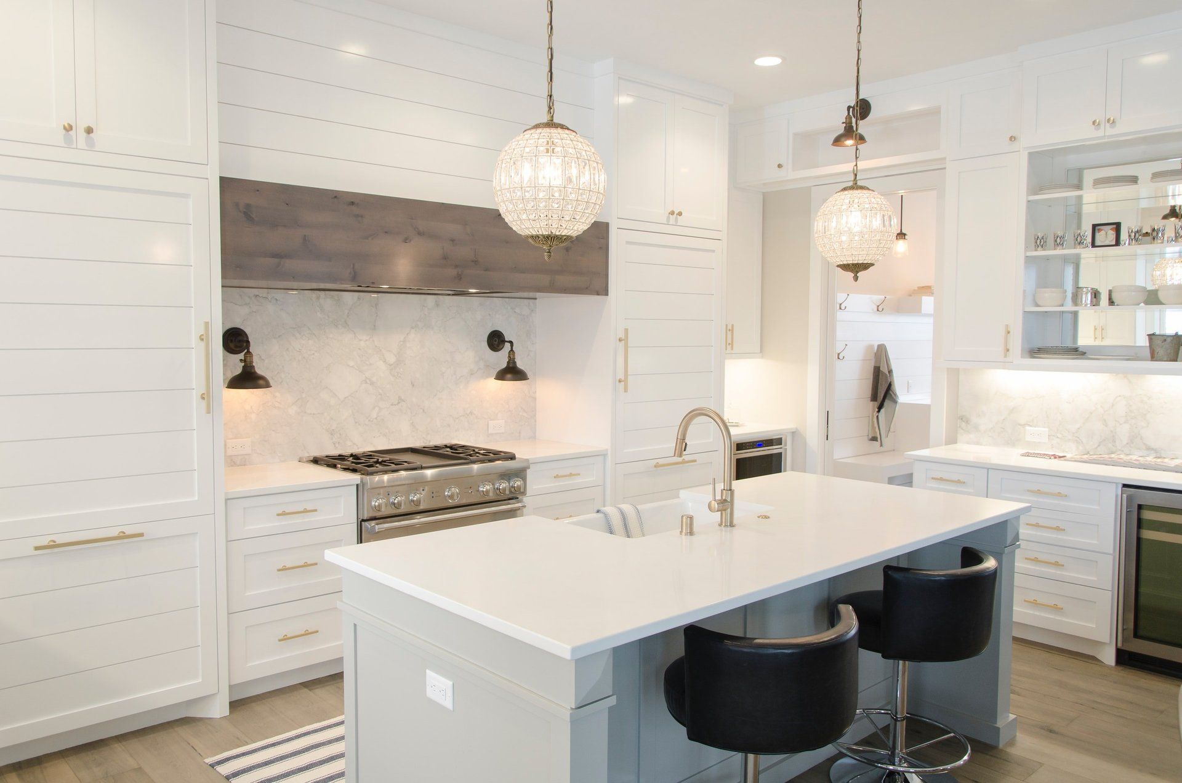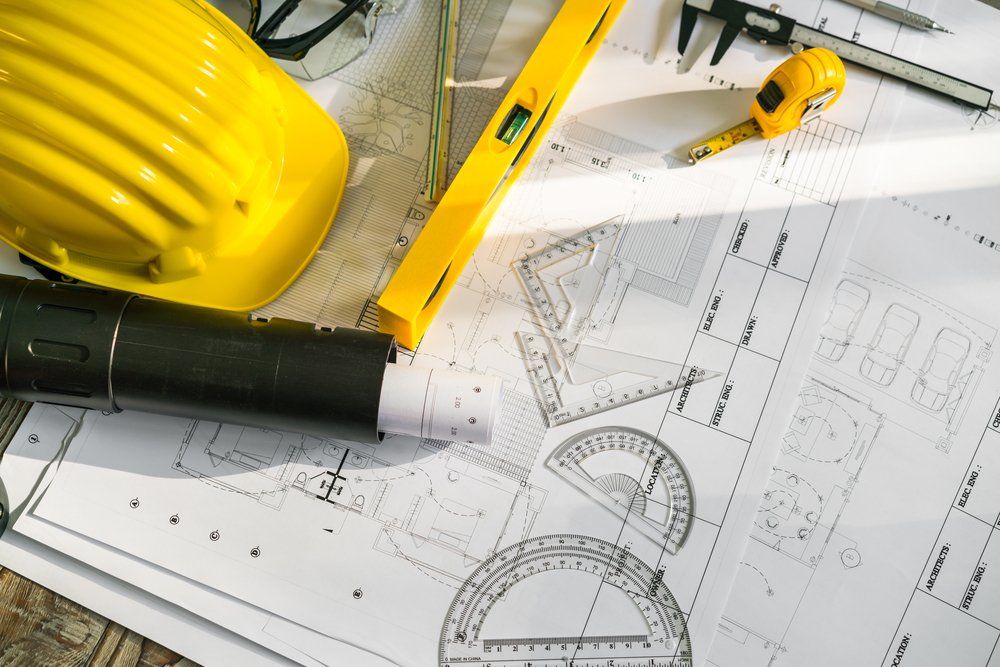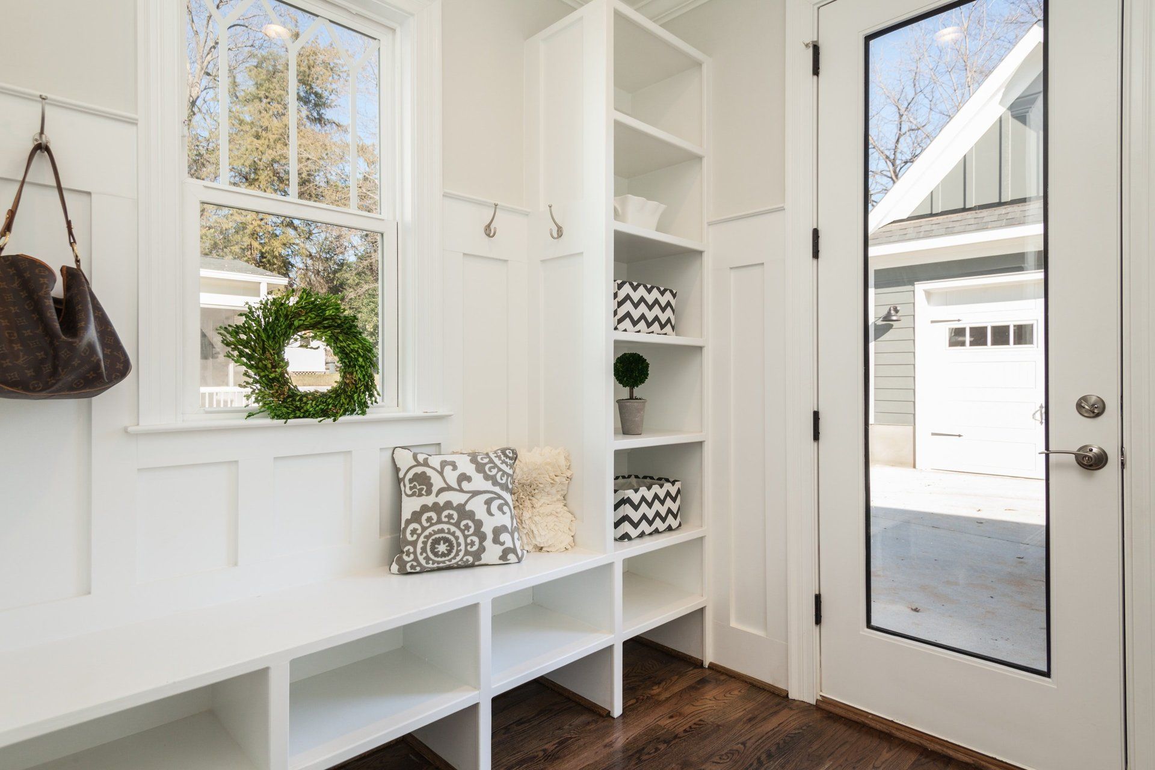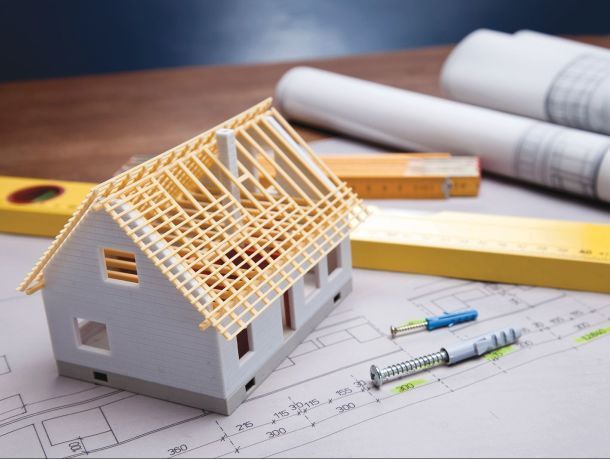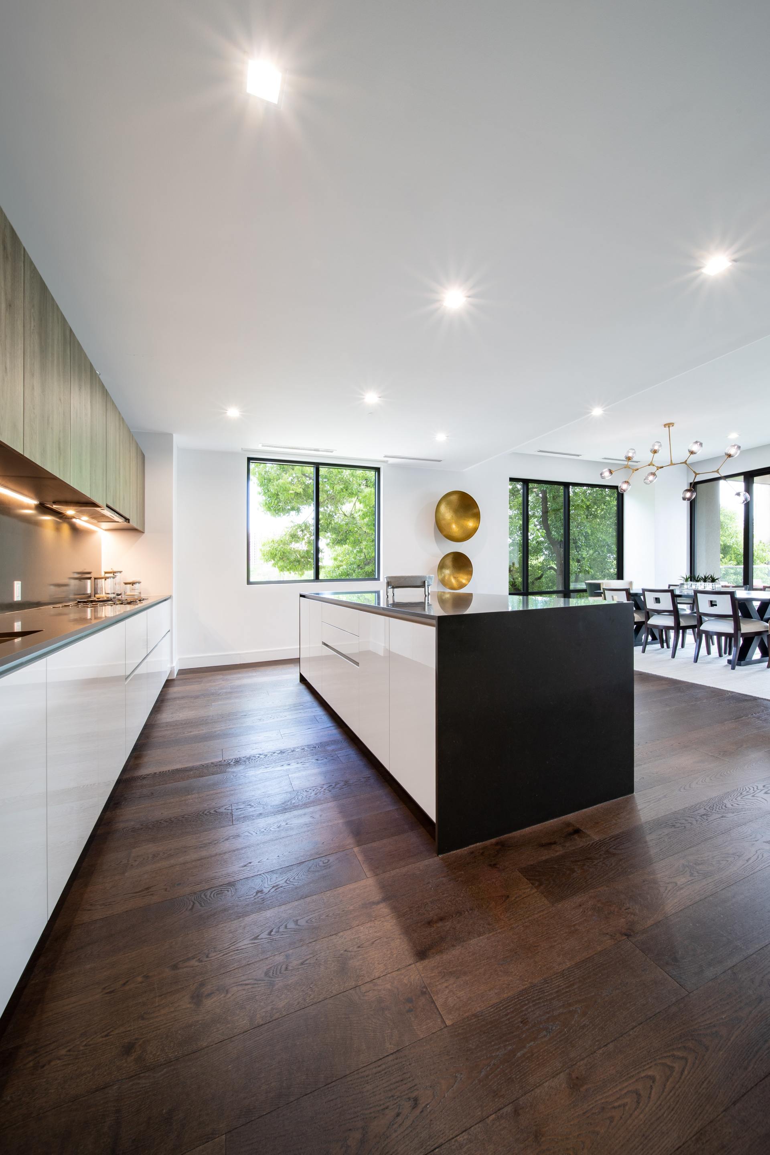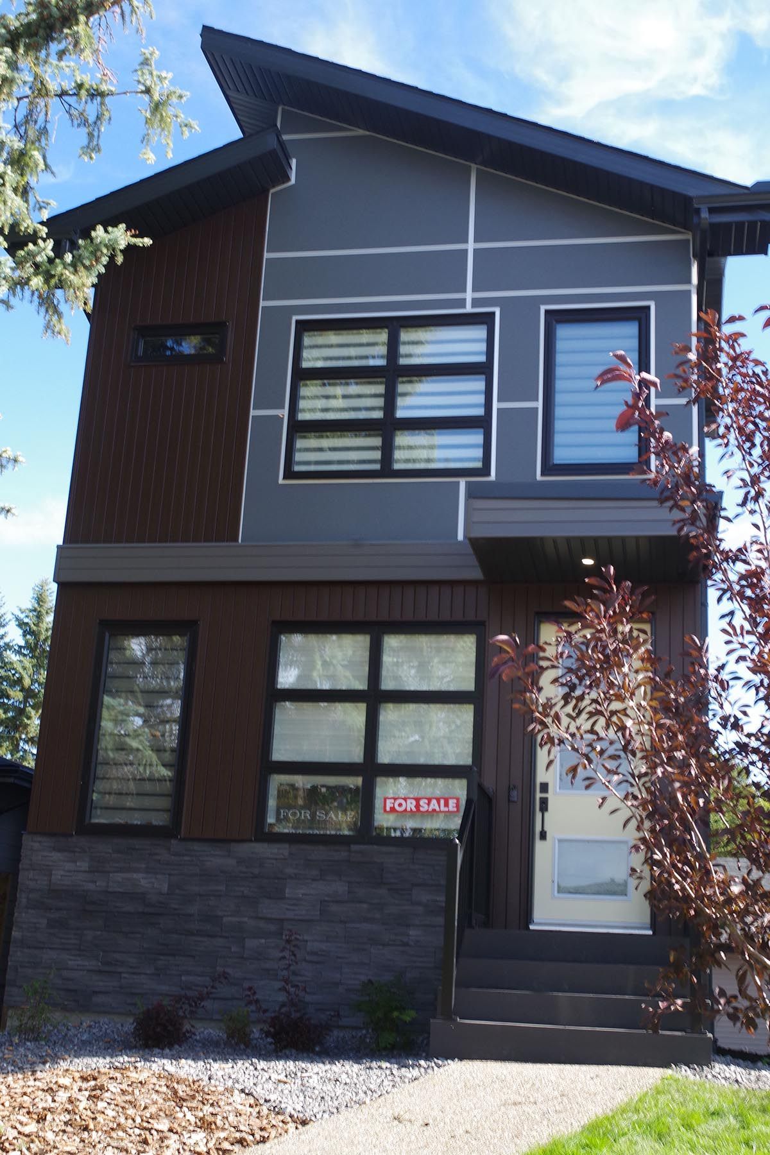Blog Layout
What to Look for in a Home Design That Suits Seniors Needs
Most people don’t relish in the idea of transitioning from their beloved family home into a retirement facility. With Canadians living longer than ever before, more people are turning to home designs with long-term appeal.
Smart custom home design in Edmonton takes into consideration all phases of life from young families, through busy mid-life and the limitations that getting older can bring, from arthritis to needing a wheelchair.
What to Consider When Designing an Elder-Friendly Home
Universal design (UD) is the concept of making products and environments usable by most people, regardless of their abilities. Here are some of the things you will want to consider for the design of your own house in Edmonton.
1. No-step entryways and thresholds.
The walkway leading from your sidewalk and driveway to your front entrance should have no steps and very little slope to accommodate a wheelchair or someone who has trouble climbing steps. All entryways and thresholds throughout your home should be flat without curbs to prevent stumbling.
2. Single-level design.
Walking up and down stairs becomes increasingly difficult with age, especially if you require a walker or cane and it’s impossible for those in wheelchairs. If a multi-story design is desired, consider installing an elevator. At the very least, handrails should be on both sides of each staircase. The stairs should also be well-lit from top to bottom.
3. Open floor plan.
A combined kitchen/dining/living area is open and inviting, and fewer hallways mean easier navigation and maneuvering for later in life. Open floor plans will also allow you to monitor your environment using sight rather than your sense of hearing.
4. Bright, functional lighting.
Every entryway, room, hallway, and doorway should be well lit so that, no matter what task you’re doing, bright light is always available. Flat light switches are also easiest to turn off and on.
5. Slip-resistant flooring.
Tile, laminate, and vinyl flooring come in anti-slip varieties, and some are designed to retain heat and remain cool in the summer. If you prefer carpeting, low-pile is safest for canes, walkers and wheelchairs.
6. Walk-in showers.
A well-designed UD home includes at least one walk-in, no-slip shower. It should be wide enough to accommodate a seat or wheelchair and have no entry curbs. There should also be ample grab bars to prevent falls. Install single-handled shower faucets to reduce the risk of being scalded by hot water.
Do you want universal design and drafting in Edmonton?
If you’re thinking about universal home design, join thousands of happy Edmonton homeowners who have chosen Classic Residential Design Inc. To find out how we can help you build a dream home to enjoy through all the years to come, contact us today!
23/03/2017
PHONE
HOURS
Mon - Thu . 8:00 am- 5:00 pm
Friday 8:00 AM - 3:00 PM
Saturday and Evenings: By Appointment
© 2025
Copyright | Classic Residential Design Inc

