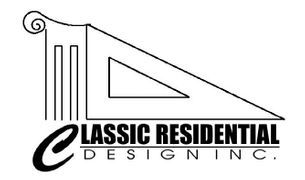Technical Home Drafting in Edmonton
Count on Us for Expert Technical Drafting Services in Edmonton
Your home is a reflection of whom you are, so Classic Residential Design Inc's residential drafting
services in
Edmonton
offer you complete control over the design of your new custom home. You can show us any ideas, photos or sketches you may have and the talented designers from Classic Residential Design Inc will guide you through the process of bringing your vision to life and make sure that it's viable from a construction standpoint.
It’s important that you trust the required
drafting services
to a long-time professional company such as Classic Residential Design. Having completed thousands of home plans since 1990, our precise planning and design has pleased many customers, from those looking for apartment complexes to couples dreaming of a small bungalow. Our state-of-the-art house plans are both cost-effective and energy-efficient, offering the function and aesthetics that will please even the most discerning homebuilders.
Get the Building Design and Drafting Services Edmonton Prefers
- At Classic Residential Design Inc, we are proud to offer technical drafting services Edmonton depends on for their favourite residential buildings and homes. Here's how the drafting process works: First, we'll develop preliminary drawings and devise a floor plan that's ideal for your space. We’ll partner with you to transform your ideas into a workable reality that reflects your unique personal tastes. Our company is different because we won’t start on the drafting process until we fully comprehend your preferences and what makes you most comfortable. Clear communications make the difference!
- Once you've approved these initial drawings, we'll move on to the front elevation, which offers some more design freedom. Exterior elevations are the drawings that reflect how the outside of the building (condos, apartments, home) will look and feel. Elevations take into account building components such as the slope of the roof and vertical heights, etc. Scale and proportion are drawn and re-drawn, windows and doors added and removed and other elements considered until a rough drawing is ready to submit to you.
- We'll address any concerns you might have and continue to incorporate your ideas until you're completely satisfied with the design. Just because we’re finished drafting a preliminary design doesn’t mean anything is final. We want you to feel free to critique and make suggestions. Let us know exactly what you want! Many people who are building a home have an easier time visualizing what they want relative to that home when they have a drawing to start with. Toss ideas at us, let us sketch them in, revise them and make sure the final draft has exactly the features you want in your dream home.
- We want you to feel free to critique and make suggestions. Let us know exactly what you want! Many people who are building a home have an easier time visualizing what they want relative to that home when they have a drawing to start with. Toss ideas at us, let us sketch them in, revise them and make sure the final draft has exactly the features you want in your dream home.
- The final stage is to create technical drawings, which will allow for some additional design input and allow you to see your ideas come to life even more. Most of our clients find this the most exciting stage, as their new home or building begins to take shape before their eyes.
Call for Design and Drafting Services in Edmonton
When you choose Classic Residential Design Inc for your drafting services, Edmonton homeowners will tell you that you’ve made the right choice. You’ll be partnering with a company that takes tremendous pride in developing the home of your dreams. Ready to get started? Contact us about your project!
Bringing Your Dreams to Life
Edmonton’s choice for custom architectural drafting services
Schedule an Appointment

